Roof system
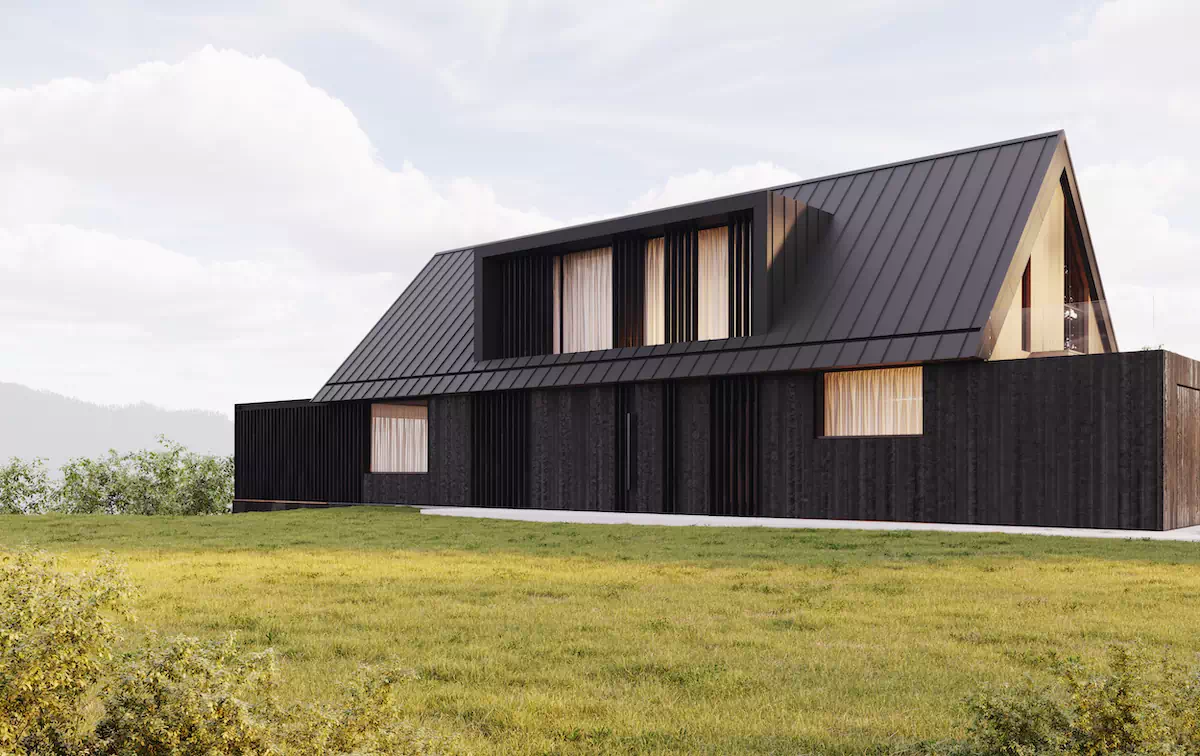
By choosing ROOFGUTTER Eaves, you obtain a minimalist shape of the building. And by getting rid of visible pipes and gutters that can interfere with the facade aesthetics, you receive a 2-in-1 solution that fits perfectly with the requirements of contemporary design and functionality.
ROOFGUTTER Eaves is an excellent alternative to traditional roofing with visible gutters – thanks to a stunning visual effect and a price that is comparable to traditional solutions.
An innovative integrated roof system that combines a seam panel with a gutter system hidden in its structure and the building’s facade. The perfect match of the roof and gutter allows for a uniform and modern shape.
The ROOFGUTTER system used in houses without eaves ensures a uniform transition of the roof into the façade, emphasizing the minimalism of the structure’s finishing. The system can also be used in innovative projects with eaves, which is the only hidden gutter solution on the market for this type of buildings.
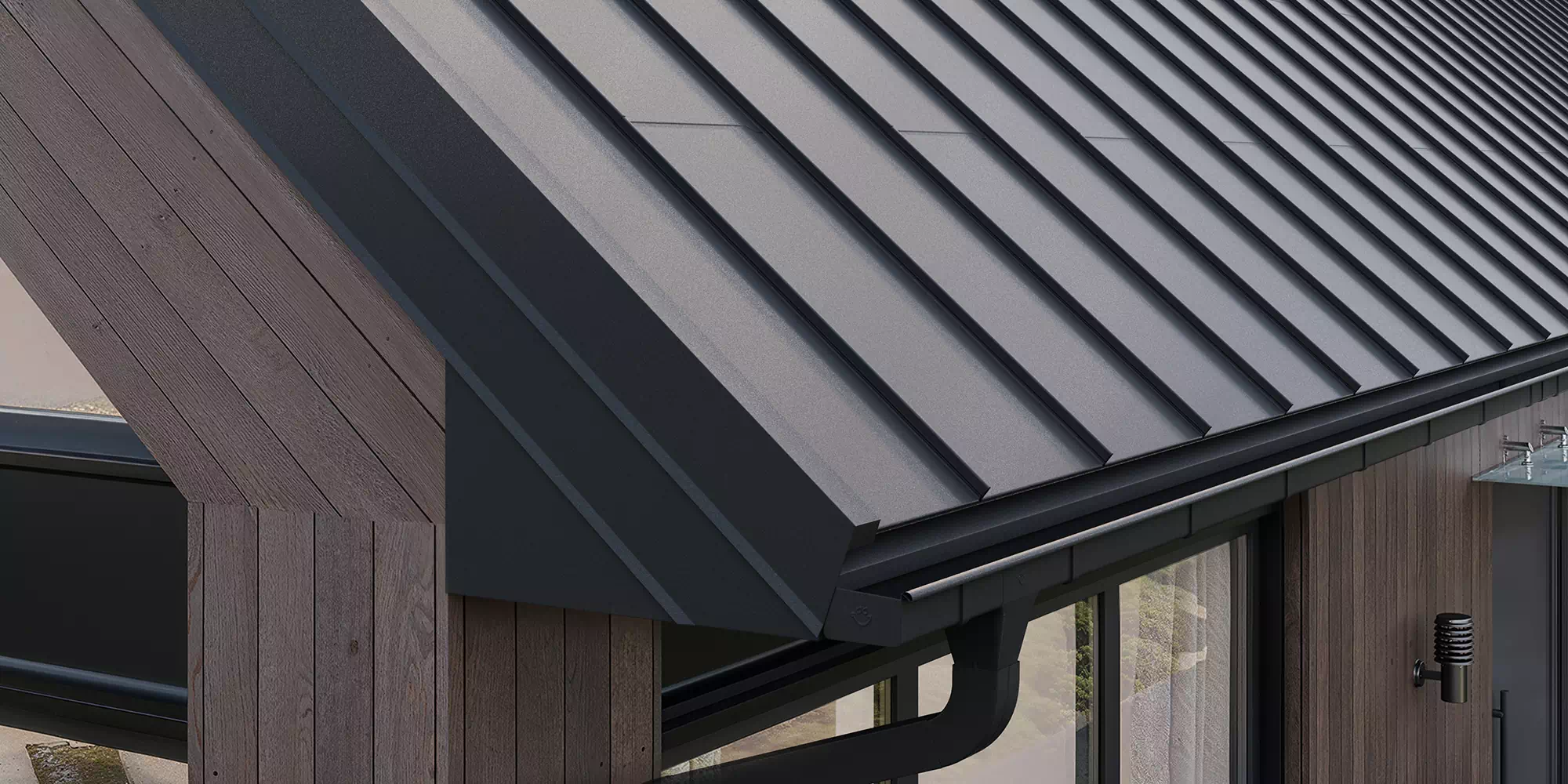
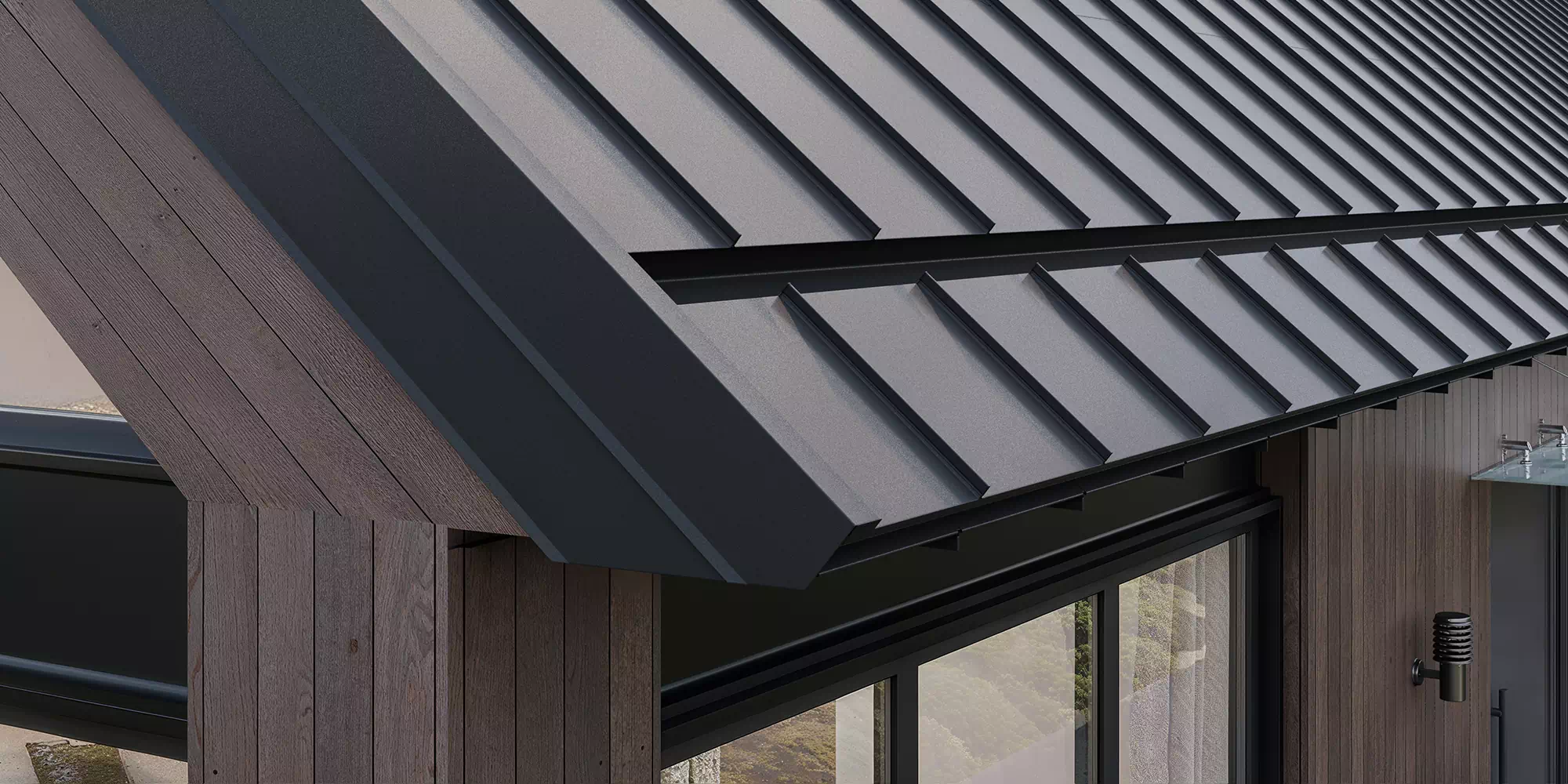
| Coat type | Warranty | Anthracite RAL 7016 | Black RAL 9005 |
|---|---|---|---|
| GREENCOAT® PURAL BT MAT | 50 years | 716M | 905M |
| ROUGH MATT POLYESTER | 40 years | 716R | 905R |
| GRANITE® ULTRAMAT | 25 years | 716U |
| Coat type | Warranty | Anthracite RAL 7016 | Black RAL 9005 |
|---|---|---|---|
| GREENCOAT® PURAL BT | 35 years | 716 | 905 |
| PVC (downpipe) | 10 years | 716 | 905 |
| Effective width of the panel | 501 mm |
| Total width of the panel | 531 mm |
| Length of the panel | 1 and 2 m |
| Total height of the panel | 1 and 2 m |
| Sheet thickness | 0,5 mm |
| Zinc coating | 275 g/m2 |
| Minimum roof slope | 28° |
| Pipe size | 80x70 mm, length: 4000 mm |
| Gutter cross-section | 190 mm, length: 4000 mm |
 | 100 m2 |
 | 180 m2 |
1. Steel roof gutter
2. Gutter bracket
3. Eaveless outlet
4. Outlet basket
5. Universal steel end cap
6. Highly vapour-permeable membrane
7. GRIN roof panel
8. Wind brace
9. Ridge tile
10. 25 x 50 mm aluminium profile
11. Flexible elbow
12. 50 x 100 mm aluminium profile
13. PVC membrane
14. 80 x 70 mm clamp
15. 80 x 70 mm PVC pipe
16. Thermal insulation casing for the drain pipe
17. 80×70 mm/110 mm reduction
18. fi 110 mm clamp
19. fi 110 mm elbow
20. fi 110 mm drain pipe
21. Drain box extension
22. Drain box

Galeco GRIN MOD is a standing seam roof panel in a modular version that combines the advantages of the classic Galeco GRIN covering with the modern functionality of modular solutions.
Thanks to the modular design, these panels are available off-the-shelf, which significantly simplifies and speeds up the assembly process. They are also characterised by exceptional durability, which makes them an ideal choice for a variety of architectural projects, giving them a unique visual effect. Galeco GRIN MOD was designed by experts esteemed in the roofing industry and is manufactured in our factory in Balice.


Modular standing seam panel 200 cm

Modular standing seam panel 100 cm

Modular starting panel for standing seam panel 200 cm
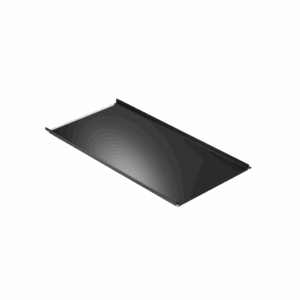
Modular starting panel for standing seam panel 100 cm

Starting eaves drip

Ventilation starting eaves drip

Wind brace extension

Valley gutter

High wind brace for standing seam panel
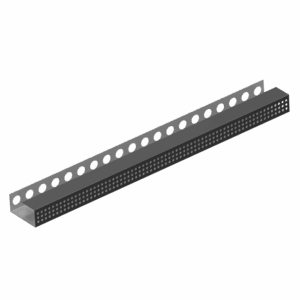
Ventilation profile for ridge tile

Starting ventilating profile – facade

Roof membrane

TORX SCREW

Screws for soffit

Small ridge tile 225 mm/200 cm

Big ridge tile 325mm/200 cm
