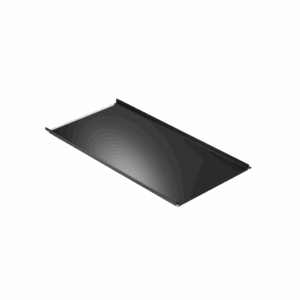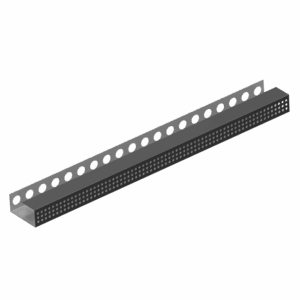Roof system
ROOFGUTTER Eaveless, used in modern barn-style buildings, ensures a uniform transition of the roof into the façade, emphasising the minimalist finish of the entire structure.
Roof panels, both in a modular version and tailored to size, can be used not only on the roof, but also on the façade, creating a minimalist and unusual finish of the entire structure of the building. It is a solution for demanding property owners and for whom every detail matters.

Galeco GRIN is a standing seam roof panel that fits perfectly into modern architecture. It is characterised by high quality, minimalist design and easy installation.
It is available in two widths as a made-to-measure product. The solution allows for an effective finishing of both the roofing and (as an option) the façade or soffit of the building.


| Coat type | Warranty | Anthracite RAL 7016 | Black RAL 9005 |
|---|---|---|---|
| GREENCOAT® PURAL BT MAT | 50 years | 716M | 905M |
| ROUGH MATT POLYESTER | 40 years | 716R | 905R |
| GRANITE® ULTRAMAT | 25 years | 716U |
| Coat type | Warranty | Anthracite RAL 7016 | Black RAL 9005 |
|---|---|---|---|
| GREENCOAT® PURAL BT | 35 years | 716 | 905 |
| PVC (downpipe) | 10 years | 716 | 905 |
| Effective width of the panel | 501 mm |
| Total width of the panel | 531 mm |
| Length of the panel | 1 and 2 m |
| Total height of the panel | 1 and 2 m |
| Sheet thickness | 0,5 mm |
| Zinc coating | 275 g/m2 |
| Minimum roof slope | 28° |
| Pipe size | 80x70 mm, length: 4000 mm |
| Gutter cross-section | 190 mm, length: 4000 mm |
 | 100 m2 |
 | 180 m2 |
1. Steel roof gutter
2. Gutter bracket
3. Eaveless outlet
4. Outlet basket
5. Universal steel end cap
6. Highly vapour-permeable membrane
7. GRIN roof panel
8. Wind brace
9. Ridge tile
10. 25 x 50 mm aluminium profile
11. Flexible elbow
12. 50 x 100 mm aluminium profile
13. PVC membrane
14. 80 x 70 mm clamp
15. 80 x 70 mm PVC pipe
16. Thermal insulation casing for the drain pipe
17. 80×70 mm/110 mm reduction
18. fi 110 mm clamp
19. fi 110 mm elbow
20. fi 110 mm drain pipe
21. Drain box extension
22. Drain box

The seam panel is perfectly suited to any type of building with a sloping gable roof, where it gains lightness and geometric harmony. It is also one of the most frequently chosen coverings for modern barn-style facilities.
The ROOFGUTTER system used in houses without eaves ensures a uniform transition of the roof into the façade, emphasizing the minimalism of the structure’s finishing. The system can also be used in innovative projects with eaves, which is the only hidden gutter solution on the market for this type of buildings.
Find out more

Modular standing seam panel 200 cm

Modular standing seam panel 100 cm

Modular starting panel for standing seam panel 200 cm

Modular starting panel for standing seam panel 100 cm

Starting eaves drip

Ventilation starting eaves drip

Wind brace extension

Valley gutter

High wind brace for standing seam panel

Ventilation profile for ridge tile

Starting ventilating profile – facade

Roof membrane

TORX SCREW

Screws for soffit

Small ridge tile 225 mm/200 cm

Big ridge tile 325mm/200 cm
